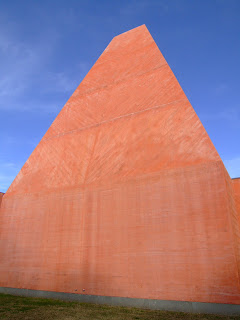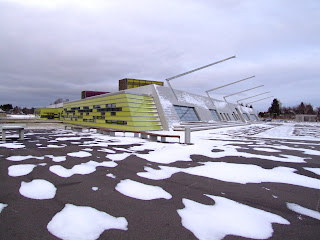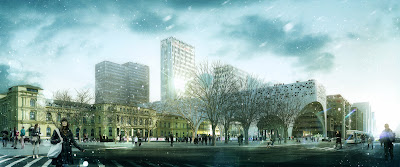Recently opened, Paula Rego’s House of Stories (Casa das Histórias), located in Cascais in the surroundings of Lisbon, has created a small fuss in many different ways. To start, the rare fact that the architect Eduardo Souto de Moura has been personally chosen by the artist to design “her” museum, after she’d been impressed by the architect’s work, namely the London Serpentine pavilion of 2005 designed by Álvaro Siza and Eduardo Souto de Moura, and Souto de Moura’s Braga stadium (2000).
Also interesting is the fact that it was a key-architect from the so-called “Oporto’s School” to design a building in Lisbon, which doesn’t happen very often, bringing up, once again, the tedious discussion about Oporto’s architects in the north and Lisbon’s architects in the south. Eventually following the “south’s influence”, and specifically, Cascais’ type of architecture, Souto de Moura didn’t go for the rational white walls and raw natural materials, but instead, let himself get involved with more “palatial” forms and colours which integrated the building perfectly in the place and in the place’s history.
Souto de Moura had the rare opportunity of designing a museum for a specific collection and artist, instead of the general art museum for the general collections that are the big majority of the museums built nowadays.
The museum was built in between mature existing trees whose shadows on the walls create an interesting effect, an alive canvas that changes according to the sun, creating drawings and pictures not too far from Paula Rego’s work itself. The few openings to the exterior are controlled and calculated to strategic points, both from the outside and from the inside. Inside, the large high ceiling rooms contrast with others more intimate and domestic, pretty much the perfect place to tell Rego’s stories.
The museum’s permanent collection is made up of 257 etchings and 278 drawings, many of which have never been seen before, that Rego has donated to the foundation. She has also loaned 52 paintings, many from the 1980s (for example the Operas series); and certain works from the 1960s and 1990s. Willing, apart from being husband and father to her three children, was a hugely important figure in the development of her work, and he is represented in the collection with 15 oil paintings.












































