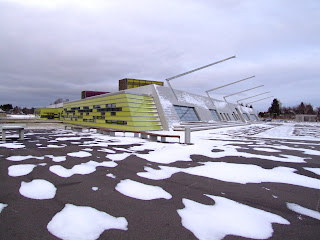Last summer, Kristin Jardmund and her project for Gjerdrum School received the 2010’s Statens Byggeskikkpris and yesterday took place the official ceremony and visit to the winner project with the presence and speeches from all the different participants in the process, including politicians from the local authorities, members of the school, the president of the Jury Erling Dokk Holm and the architect Kristin Jarmund as well as the landscape architect Kari Bergo.
Among presentations and speeches of the different people involved, several subjects were talked about like architecture and schools, the importance of good architecture for a good learning environment, the importance of “universal design”, meaning the strategies to make a building easily accessible for people with different kinds of handicaps, etc. Kristin Jarmund spoke generally about the main points of this specific project and her experience designing schools.
The award is shared between Kristin Jarmund Architects and landscape architect Østeng & Bergo AS that won the 1st prize in an invited competition in the autumn of 2007. According to the jury “Gjerdrum School is a bold building pointing into the future” and “The building doesn’t adapt or subordinate itself to the surroundings, but forms a new location. It demonstrates how building tradition can be renewed.” The jury also valued the courageous position of the school - not in a dense built area, but in an open agricultural landscape and also the flexibility of the different spaces that gives the opportunity to vary between project teaching in open space and traditional classroom teaching.
The building is divided into clear indoors and outdoors areas, including a circled patio, and both can be used for the teaching and learning process. According to Dock Holm “The future will tell if it succeeds to discipline students. There may be limits on what architects can persuade people to do.” Jarmund describes “The layout of the school is solved by vast variations to the internal room composition. The combination of generous, open areas and rooms as separate volumes within the larger structure create a dynamic and spacious environment. The three different school years uses three different areas within the plan, with emphasis on flexibility in spatial solutions and possibilities for multi use and shared functions. Different parts of the school can be closed to create spaces that can be used separately at night time.”
The Statens Byggeskikkpris is an honorary award given annually to the buildings and built environments that through design, materials and interaction with location and environment can help to enhance, renew and develop the universal architecture. The candidates for the award shall have good architectural design and shall meet the key requirements for safety and universal design. The goal is to stimulate the construction and property industries for the construction of buildings with low energy requirements, environmentally friendly materials and a design that makes it possible for everyone to use the building.









No comments:
Post a Comment