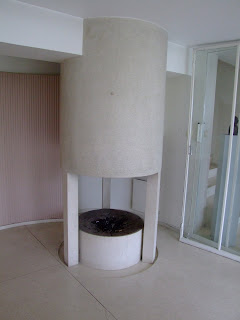Villa Stenersen, on Tuengen Avenue in Oslo, was designed in 1938 and completed in 1939, by Arne Korsmo, one of Norway's most renowned architects. Korsmo is known as an internationally oriented architect, who travelled both in Europe and USA and got in touch with some of the biggest names in architecture of the time.
Villa Sternersen was, besides being a family home, an art gallery for the private collection (which included Paul Klee, Picasso, Cezanne, Kadinsky and Munch) of the successful builder and financer Rolf Stenersen, aspects which give the house some of its unique characteristics. Surrounded by more traditional houses, Villa Stenersen stands out by its linear volumes and bright colours and several stories are told about one of the main works of Norwegian Functionalism, including that its construction created such dramatic reactions in the neighbourhood that one of the neighbours sold his house so he didn’t have to see the villa every day.
Arne Korsmo was already a famous architect in his time, he was familiar with the latest tendencies in Europe, and this was something that Rolf Stenersen knew how to appreciate. Stenersen intended a place to house his large collection of contemporary art and his only two requirements from Korsmo was to have a gallery hall and a gallery staircase, giving the architect full freedom both economically and aesthetically.
Korsmo was familiar with Le Corbusier five points for architecture developed in the 1920’s and published in Vers une architecture, succinctly: 1- structure with pilotis – reinforced concrete stilts; 2- free façade, meaning non-supporting walls; 3- open floor plan; 4- long strips of ribbon windows and 5- roof garden. Korsmo didn’t follow exactly Le Corbusier’s formula but opted for the use of a concrete box resting on pilotis, using geometrical volumes to define all different areas. The main facade is broken up with full windows on the first floor, glass block in the second and blue glass panels in the third. This was possible due to the relatively new developed system of reinforced concrete skeleton which assured all the supporting functions allowing the walls to "hung" on the outside and the use of entire glass surfaces, permitting also the use of an open floor plan.
Korsmo used both straight and circular lines as well as volumes, namely in the cylindrical main entrance door and in the garage. The garage is located in the house's basement and is semicircular with gates at each end, so it should be functional and convenient for Mr. Stenersen to run in and out without reversing which, has been said, he was not very good at.
Against to what is very often thought, Functionalist architecture was not black and white, both in the Bauhaus school in Germany and Le Corbusier's first buildings in France strong primary colours were used to create sharp contrasts in the interiors. Different colours were often used on the walls, floors and ceilings which architect Korsmo used to study how colours in the interiors could affect the people who used them.
On the second floor, the gallery hall shows the reinforced concrete skeleton clearly marked by the continuous columns and beams in the ceiling. For the outer wall Korsmo designed originally the whole wall with glass blocks, but Mrs. Stenersen felt differently about it and recessed windows were incorporated. Korsmo thought that one could enjoy the amazing view from the balcony and that inside one should concentrate only on the art hanging on the walls.
Villa Stenersen is clearly divided into two zones; representation zone (1st and 2nd floors) and private zone (3rd floor). The private zone consists of bedrooms for the family and employees. The roof of the gallery stairs on the third floor is worth noting. It consists of 625 circular glass pots in cobalt, violet and pale blue which would allow just the right light to admire the paintings in this section of the stairs without the need electric light.
Rolf Stenersen donated the villa to the Norwegian state in 1971 to house the prime-minister or as a representation place, unfortunately that rarely happened. Since 2000, the Foundation for Design and Architecture in Norway, administers the use of the villa on behalf of the Norwegian Ministry of Culture. Nowadays, contemporary artworks on loan from the private collection of Sten Stenersen jr. are displayed in the house.








is changing the way communities nationwide integrate software, systems, data, and policy to innovate and strengthen the nation's social safety net. http://5d1pbpvqem.dip.jp http://hmmpf86339.dip.jp http://4zyts4ou56.dip.jp
ReplyDelete5. http://hvmbfmgpvd.dip.jp http://81ul8rbdic.dip.jp http://lh8jbzfx43.dip.jp
ReplyDelete