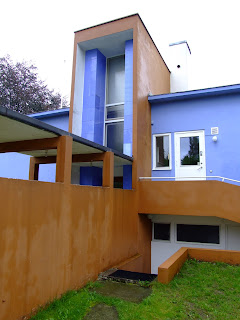It was in 1932 that Axel Dammann and his wife moved into one of Oslo's most modern villas, located in Havna Avenue (Allé). Dammann was a successful businessman first involved with wine production and later expanded his business to South Africa, South America and Europe investing in orange plantations, wood processing and property.
Havna Allé is a cul-de-sac street planned and designed by the architects Arne Korsmo and Sverre Aasland in a large property owned by Axel Dammann, which included also the design of 14 single-family detached houses, erected during the 1930’s, with Villa Dammann at the top end of the street, for Dammann and his family.
Dammann had been in his youth a long time in the Mediterranean countries to learn about wine. When functionalism was introduced in Norway, the simplicity of the design language was something that he recognized and appreciated from south Europe. He was a competent business man, who rarely left anything to chance and when it came to the design of his personal house he was closely involved in the process. The initial draft for Havna Allé n.15 was quite different from the final constructed house, and in many points resembled Villa Stenersen which was built some years later in Tuengen Avenue for the financier and art collector Rolf Stenersen. But Dammann was not happy with the result and a new proposal had to be designed and built.
The house was built in reinforced concrete, with bold colours and shapes that caused an intense debate at the time. Articles in architecture magazines and in general newspapers discussed subjects like the functional organization of the house, the materials and furniture which were also carefully chosen by the architects, instead of by the owners, as it was traditionally done. Korsmo and Aasland considered this project as a whole where dimension, light, colours and details should be integrated. Furthermore, they believed that the spaces should be used in a certain way, and for that to work, the furniture should be chosen by the architects and so, there was steel furniture with pink and brown silk covers, wallpaper that reminded brown paper and out in the hall Korsmo had even painted some “bizarre decorations”. This topic launched a passionate discussion about the ownership of the house: was it the architects’ house? Or Mr. Dammann’s house?
In this villa a rich selection of techniques and materials have been used, many of them were quite new at the time and their performance had not yet passed the test of time, resulting in some subsequent damages and the need to change certain features, as well as to put together some restoration campaigns to maintain this house in living conditions.
The garden was also taken very seriously, going along with the functionalists and hygienic thoughts of the time, where sun, air and unobstructed views were an imperative. Both the architects and the owners were involved in creating a pleasant outside area for the family.
Villa Dammann, including the garden, received the Houen Foundation prize for architecture in 1937 and is a protected building since 1997 by Cultural Heritage Management Office.








No comments:
Post a Comment