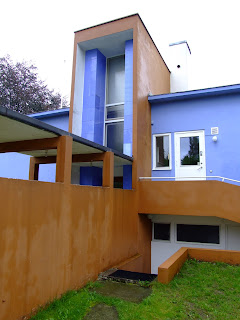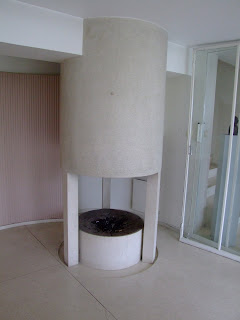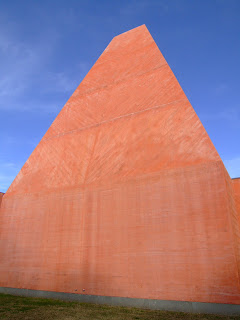Arne Korsmo (born August 14, 1900 in Christiania (Oslo), Norway, died August 29, 1968 in Cuzco, Peru) was a Norwegian architect and a leading functionalist and designer who has designed a number of well-known Norwegian villas and a range of products, also taught at the National College of Art and Design and has been a professor at the Norwegian Institute of Technology (NTH), in Trondheim.
Between 1929 and 1935 Korsmo ran his own office together with the architect Sverre Aasland. From then, Korsmo went solo, creating a number of large villas and developing his own interpretation of the functionalist style with a sense of proportions and well thought details. Among his main work was the Norwegian Pavilion at the World Exhibition in Paris, 1937 and the exhibition "We can" in Oslo the following year. In the course of 20 years Korsmo designed 50 villas, several of which are regarded as masterpieces of Norwegian functionalism, including townhouses in Planetveien, Villa Dammann, Villa Stenersen etc.
In Stockholm in 1944, Korsmo met the Danish architect Jørn Utzon, and from 1947 to 1954 they collaborated periodically in a number of projects.
In 1949-50, and together with Grete Prytz (his second wife), Korsmo took a study trip to the United States and Mexico, where he had the opportunity to meet Frank Lloyd Wright and the designers Ray and Charles Eames, which helped him with his own production. In 1952 he organized the Nordic summer course in industrial design with guest lecturers from the United States, event that would stimulated the emergence of this new discipline in Norway, where many of the participants were former students of Korsmo.
Korsmo was Norway’s most internationally oriented architect with connections with the world’s architecture elite at the time, such as Walter Gropius, Mies van der Rohe and Frank Lloyd Wright. In 1950, he was asked by Siegfried Giedion to lead a Norwegian group of CIAM (Congrès International d'Architecture Moderne). Korsmo undertook the mission, and the group was named PAGON (Progressive Architects' Group Oslo, Norway).
From 1956, Korsmo started as a professor of architecture at the Norwegian Institute of Technology, in Tronddheim, where his teachings would take a different and new approach through experiments with light and space based on perceptual psychology, introducing this way the modern international architecture on a personal and inspiring way.
Japan was an inspiration for Korsmo for some years and finally in 1960 he had the opportunity to undertake an extended study trip to Japan. One of the few works from this period in his life was the rebuilding of the Britannia Hotel in Trondheim, where the international trends took again a turn towards the classical.
Korsmo received a number of honours in the course of his career; among others the Sundt award in 1933, and the Houen Foundation award twice, in 1937 and in 1939. He was made a knight of the French Legion of Honour for the Norwegian pavilion at the Paris Exhibition in 1937 and 1939, and was, together with his second wife Grete Prytz, awarded the Grand Prix at the Triennale in Milan in 1954 (being the only Norwegian architect awarded with such prize).
In 1968 Korsmo travelled together with Grete to Huampani near Cuzco in Peru to participate in a conference for designers. He had always dreamt of getting to see the ruins of the monumental megalithic architecture of the Incas. But having struggled with poor health for several years, Arne Korsmo ended his life on this arduous trip to Machu Picchu in Peru on 29 August 1968.



















































